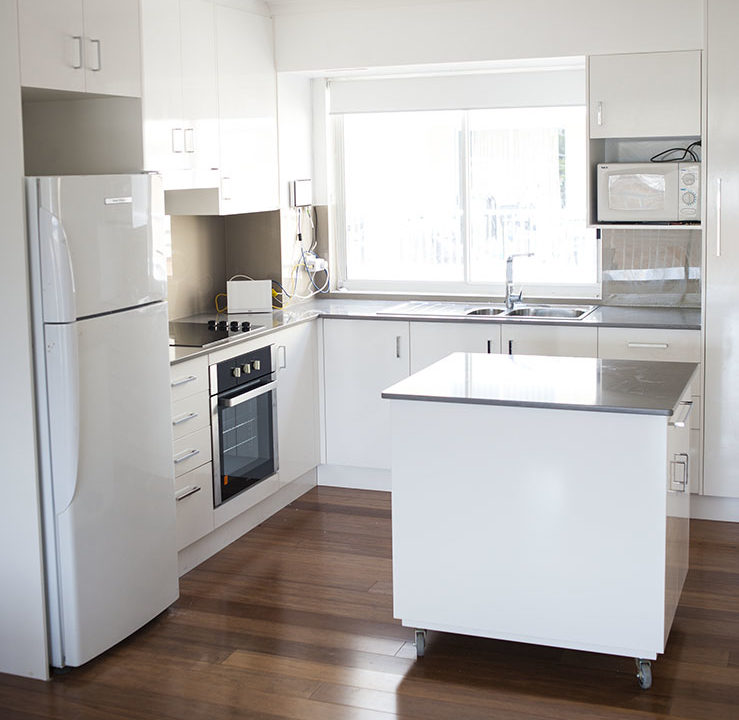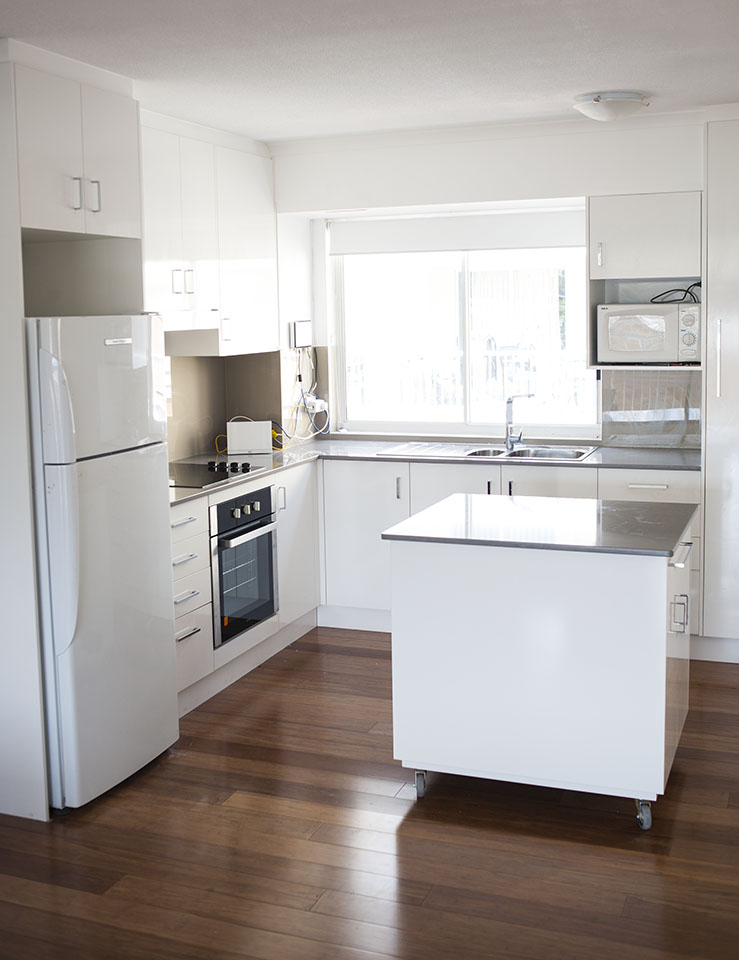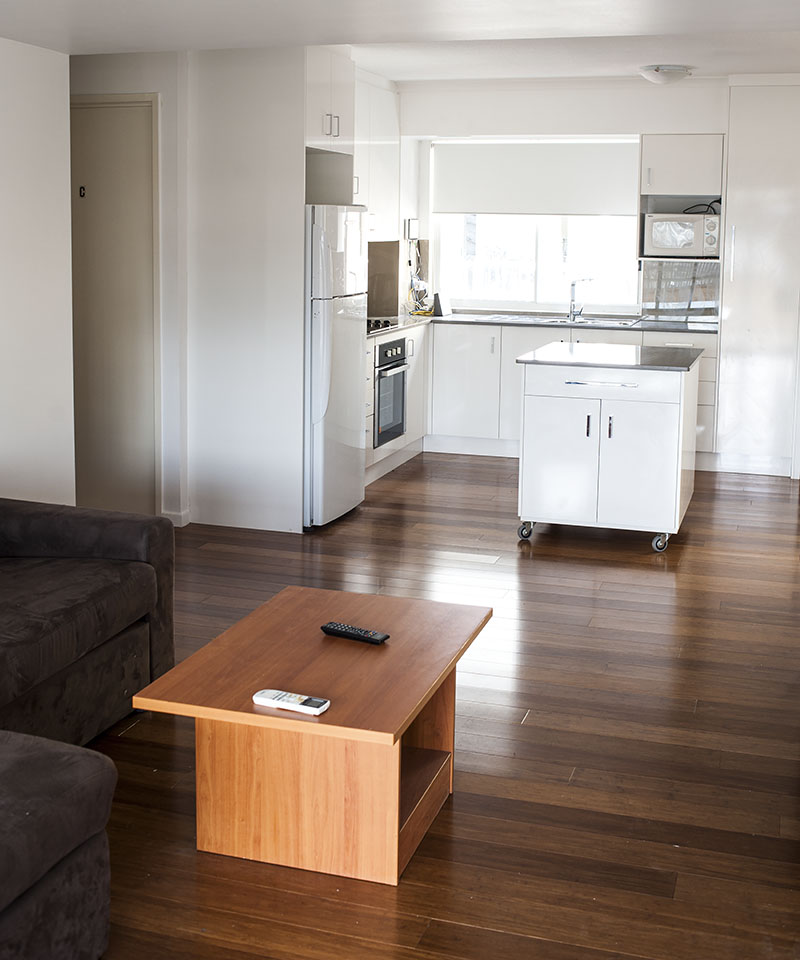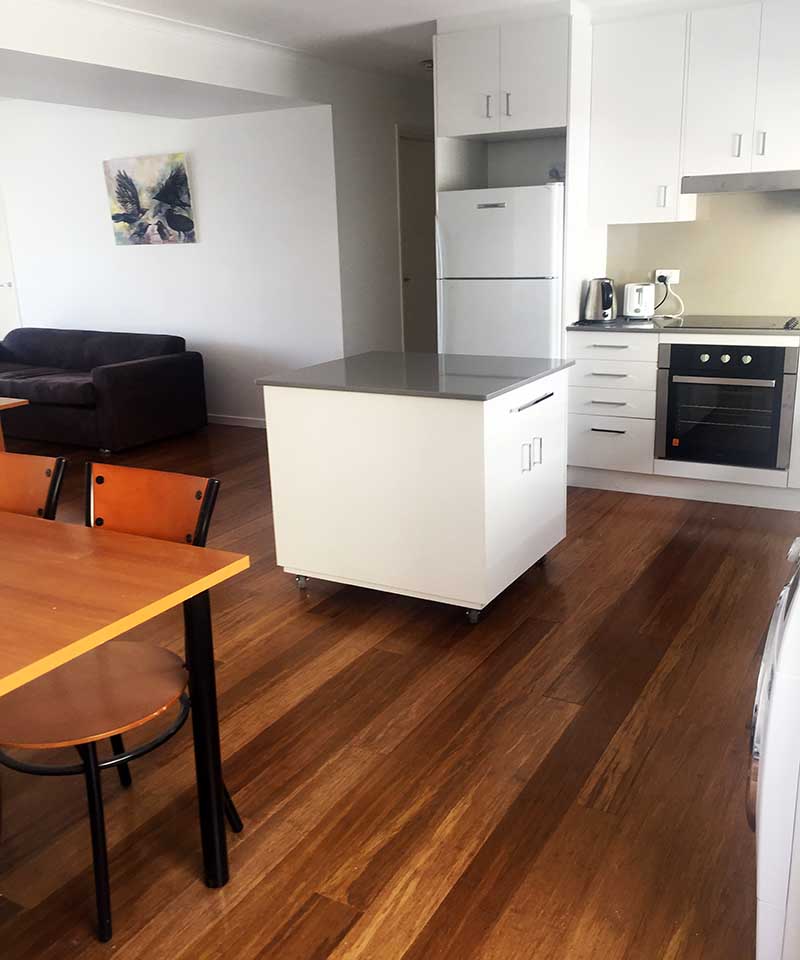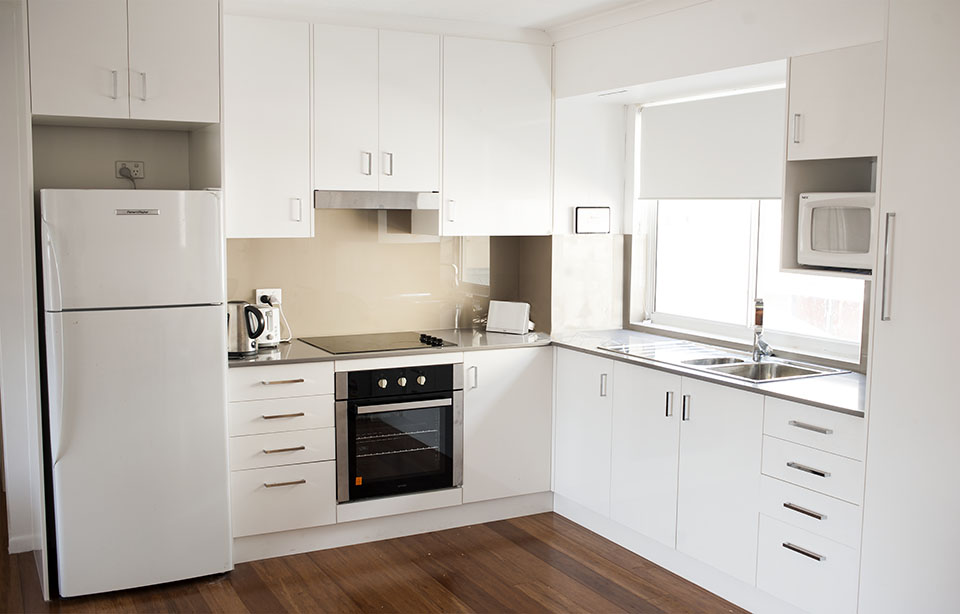Maximising space to create a well-designed and functional, open plan layout for Student Accommodation
The multi-purpose layout and closed in kitchen presented a few challenges in updating this student accommodation apartment in central Brisbane. We considered the most effective change to improve the space was to turn the common area into an open area design, defining zones without the need for walls or barriers and create a flow between the living areas.
We opened up the area by removal of a wall adjoining the living and kitchen. The overall look was updated with stone bench tops and white gloss finishes and we included some creative storage solutions. One clever feature was the movable island bench with drawers which could work as an additional work-space.
New Bamboo flooring added the final touch to what can only be described as a stylish and versatile living space.

