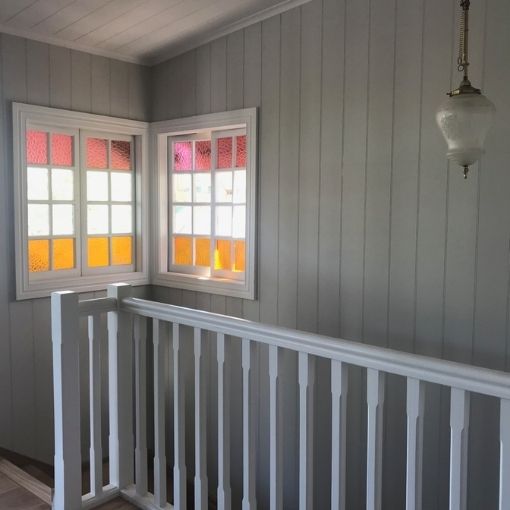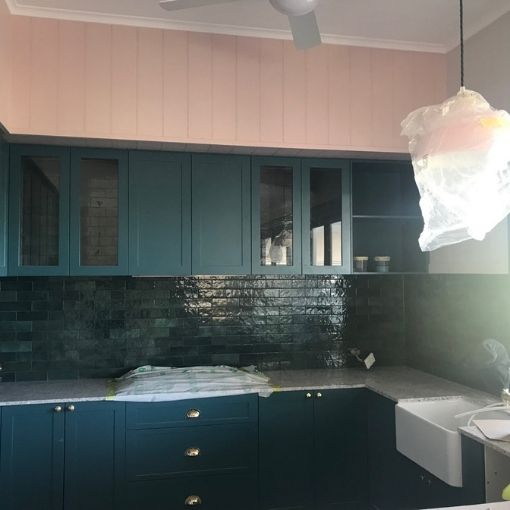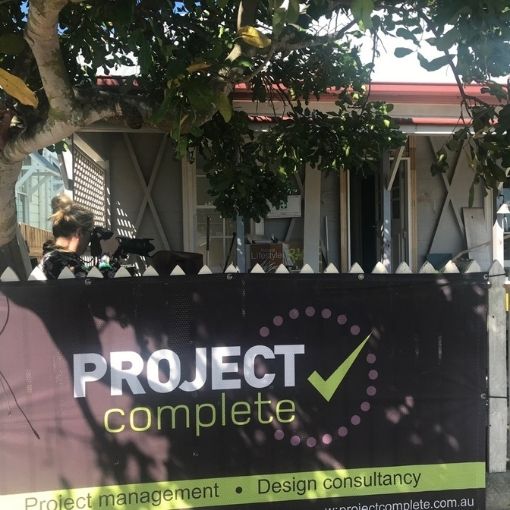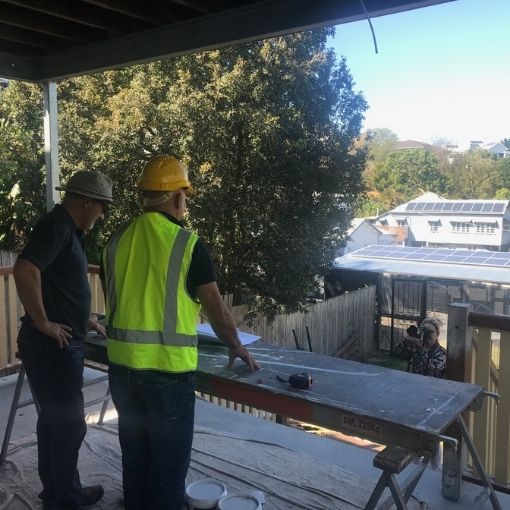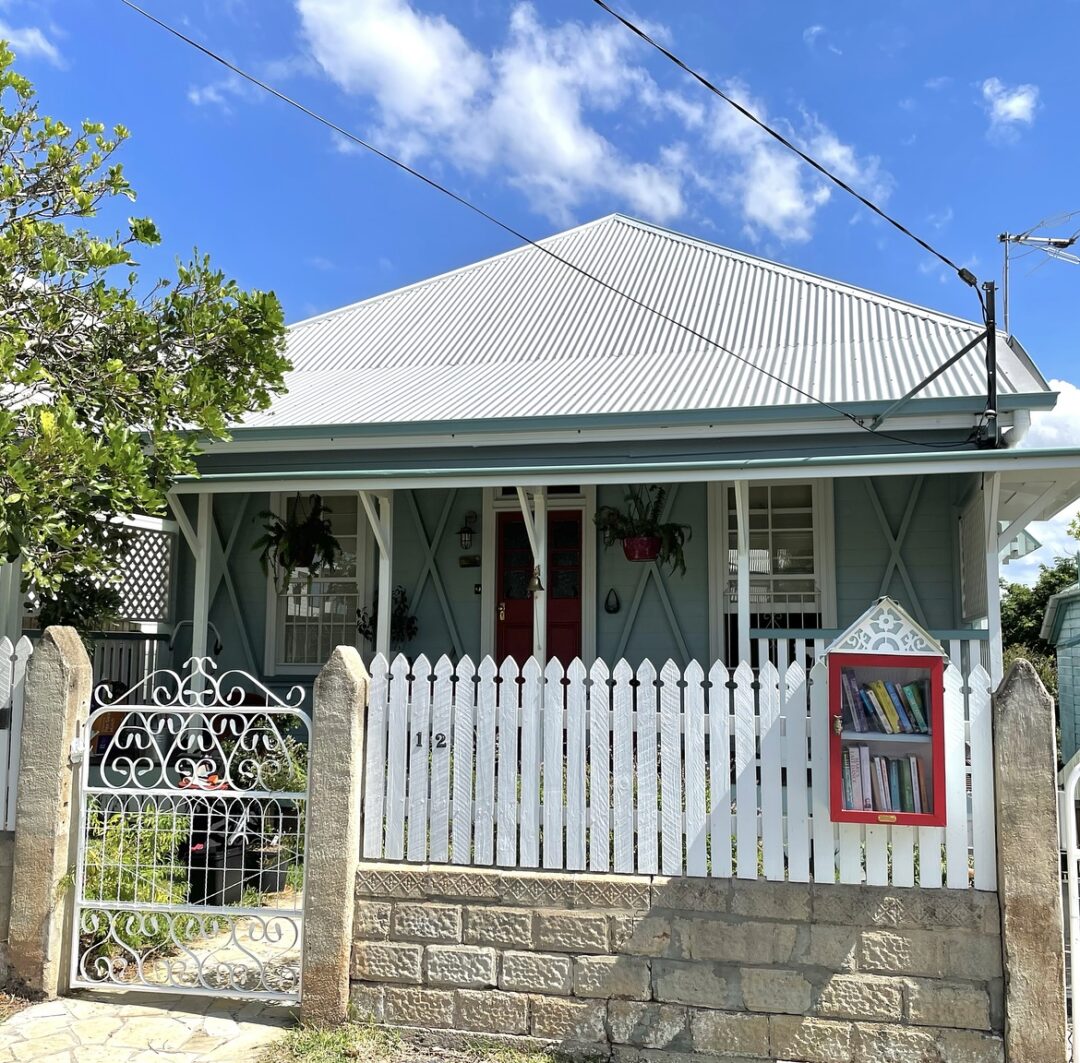Pre-renovation, this charming Queenslander in Paddington had great bones and the owners of the cottage loved its original features and convenient location. They knew after living in the house for a period of time that they needed more space but as busy professionals, they lacked the time to manage a renovation themselves. That’s when Project Complete stepped in.
We were engaged to project manage the works from design right through to completion. Project Complete works with a variety of architects, builders, interior designers and trades to ensure the finished product aligns with the client’s aesthetic and is everything they dream of and more. After a series of discovery workshops with the client, a budget and action plan was established and after approvals came through, works kicked off.
In this particular case, the renovation of the original house involved working within the existing upstairs footprint to include a new, larger kitchen, re-aligned lounge/dining room and a deck that captured views over Paddington. The bathroom was renovated and relocated to a better position in the house. A guest bedroom/library took up the space of one of the original front bedrooms.
The house was built in underneath, which due to the slope of the block still allowed for a beautiful outlook over the backyard. A fully self-contained kitchenette, loungeroom, two bedrooms, bathroom and laundry made up this level. This area serves two purposes. It can be separated and locked off from the upstairs to create a private, two bedroom apartment – perfect for when friends and family come to stay. It also importantly gives them more space for a growing family.
Our Residential Project Management services are varied and can encompass projects of all sizes from unit renovations through to new house builds on complex building sites. You can see some of our other projects here.
