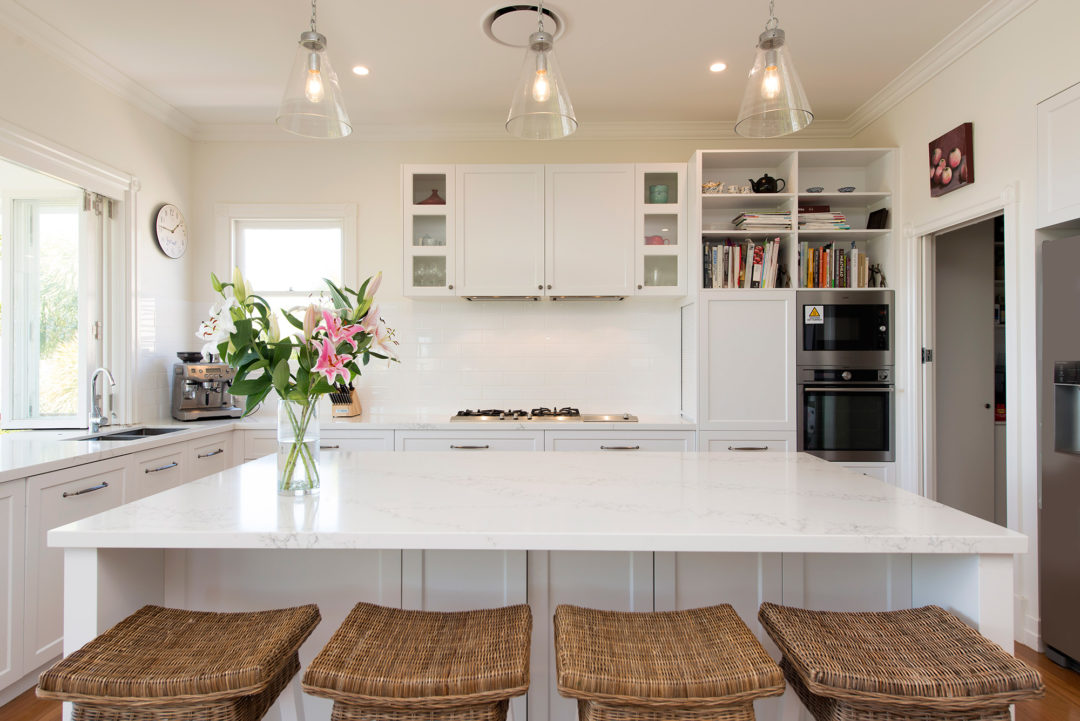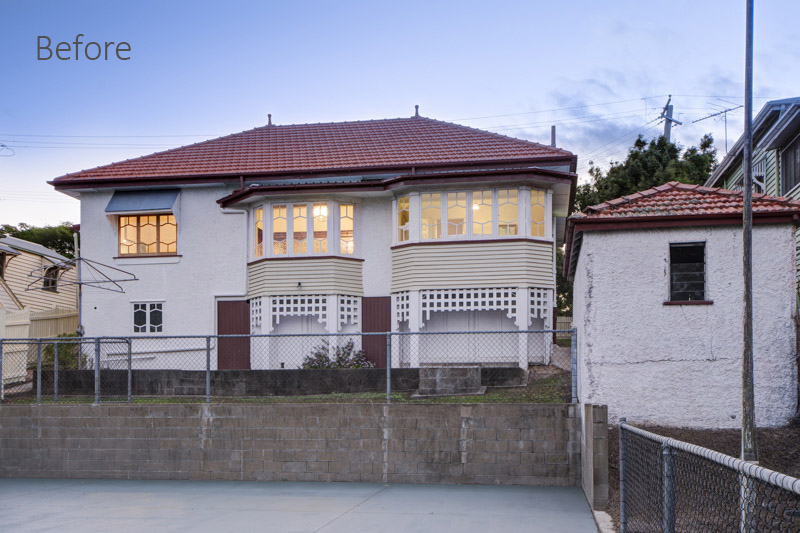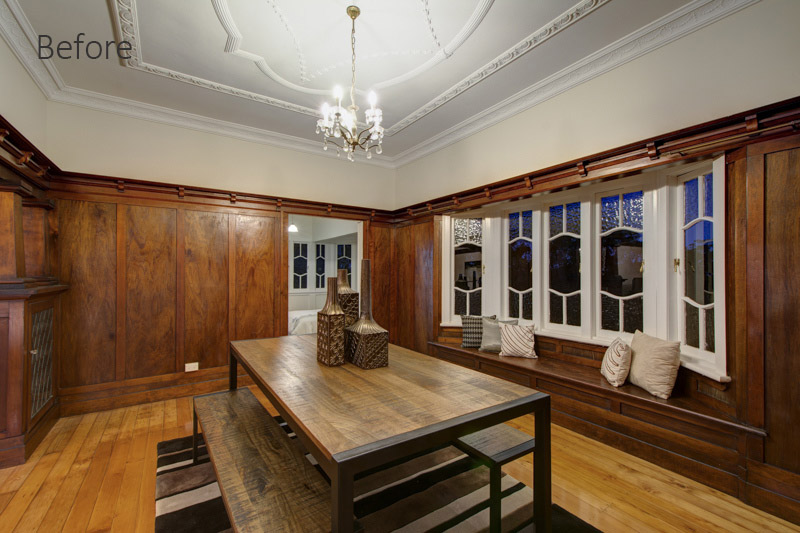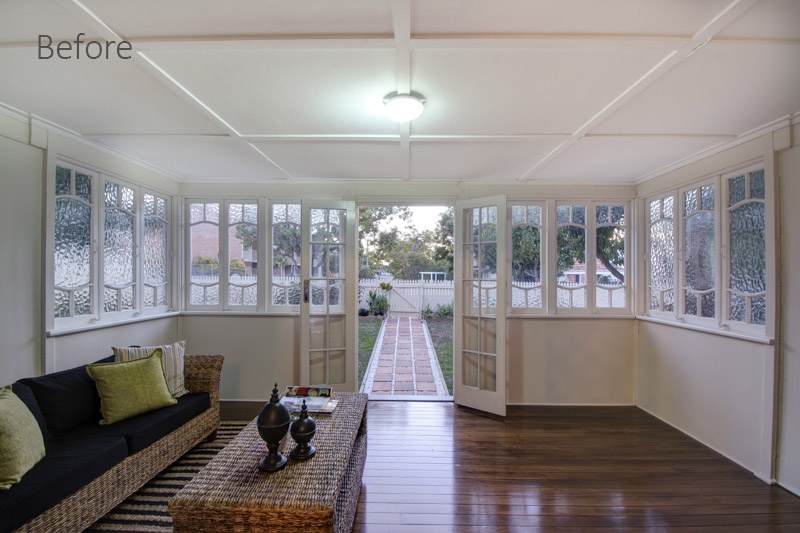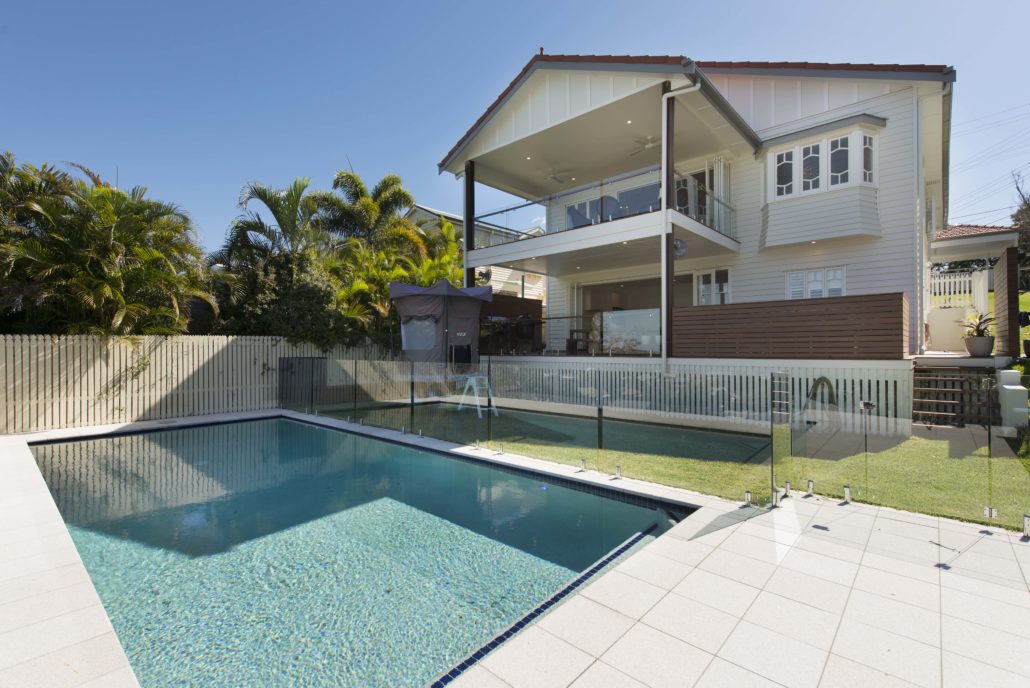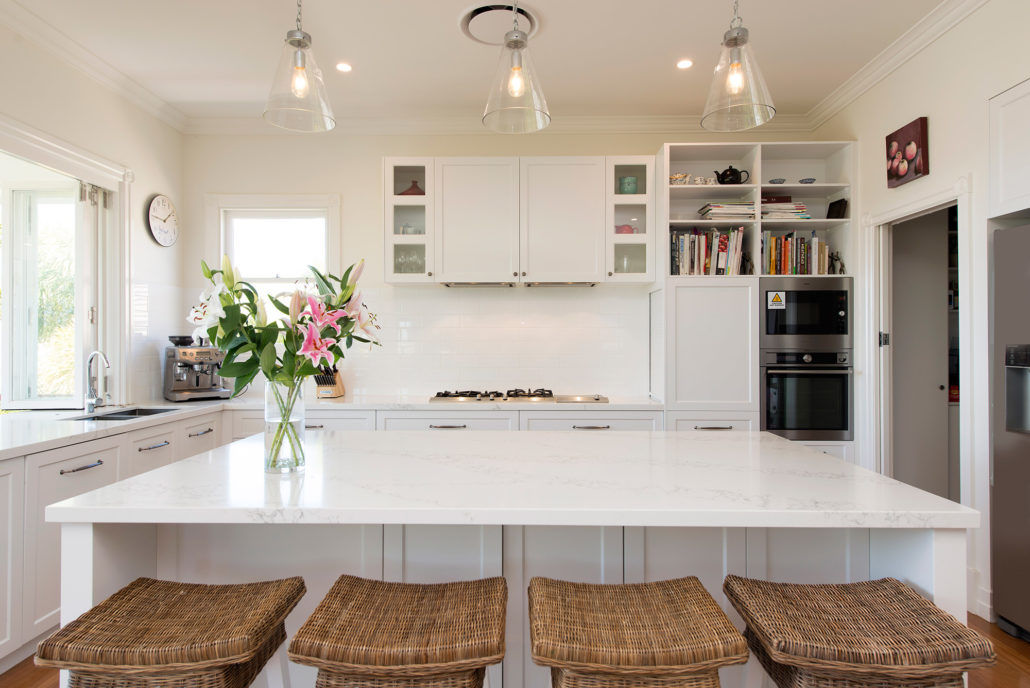When undertaking a home renovation project in warm and sunny Queensland, one of the items at the top of most wish lists is to extend and seamlessly integrate the indoor and outdoor living areas. Our recent redesign and renovation of a Grange home was no different.
Capturing stunning views of Brisbane City, we transformed this quaint 1920’s bungalow into a sprawling open plan home. Our brief was to retain the traditional character of the home and introduce modern features to improve functionality for a young and busy family.
The transformation began by raising the house, extending out and building underneath. This allowed us to create a large multi purpose living and entertainment space downstairs. The downstairs build included an additional bedroom/bathroom, kitchenette, office/study space and wine cellar. An expansive timber deck provided a great entertaining platform as you walk down to the newly constructed pool area.
We were also conscious of building a home for the future with solar heating for the pool, solar energy and water tanks to make the home more energy efficient.
The original elements of the home meant the central living area upstairs was poorly lit. We added full glass windows and bi-fold doors to flood the space with natural light. This also improved the visibility of the stunning city view. The upstairs layout was redesigned with a bedroom, study and kitchen replaced by a large master bedroom with a walk in wardrobe and ensuite. A new family room, spacious and functional kitchen with butlers pantry and large entertaining deck extended out from the original home. Plenty of clever storage solutions were incorporated and modern fixtures gave a contemporary feel that is still in keeping with the old world charm and character of this beauty.
Learn more about what we offer in residential project management here.

