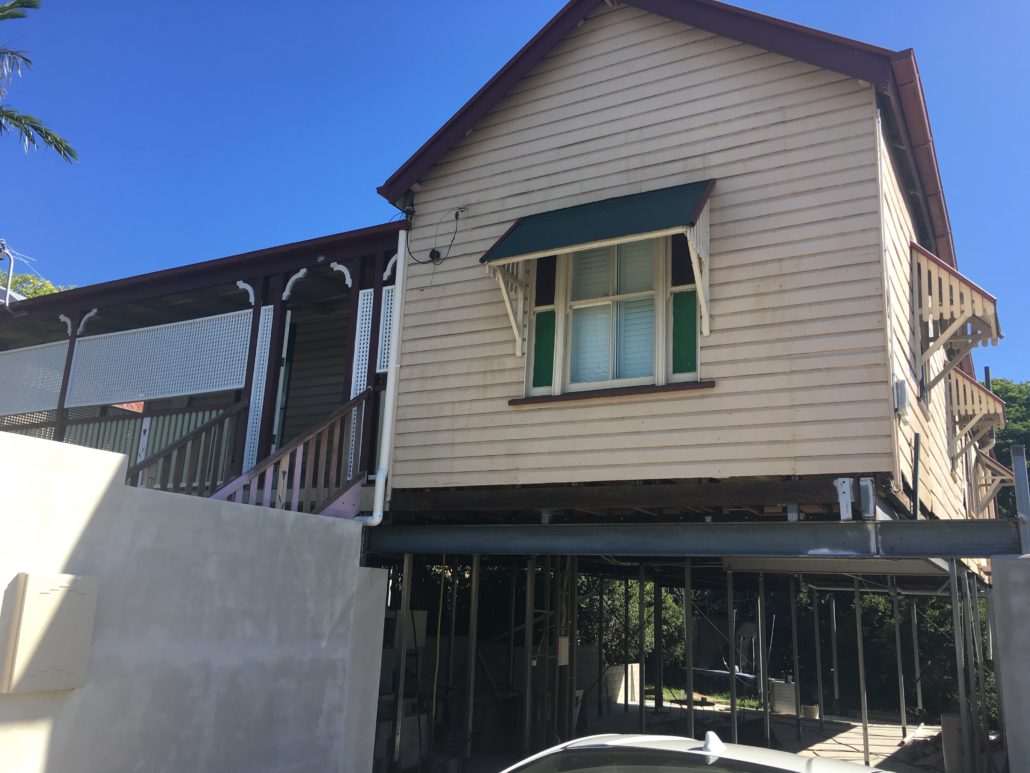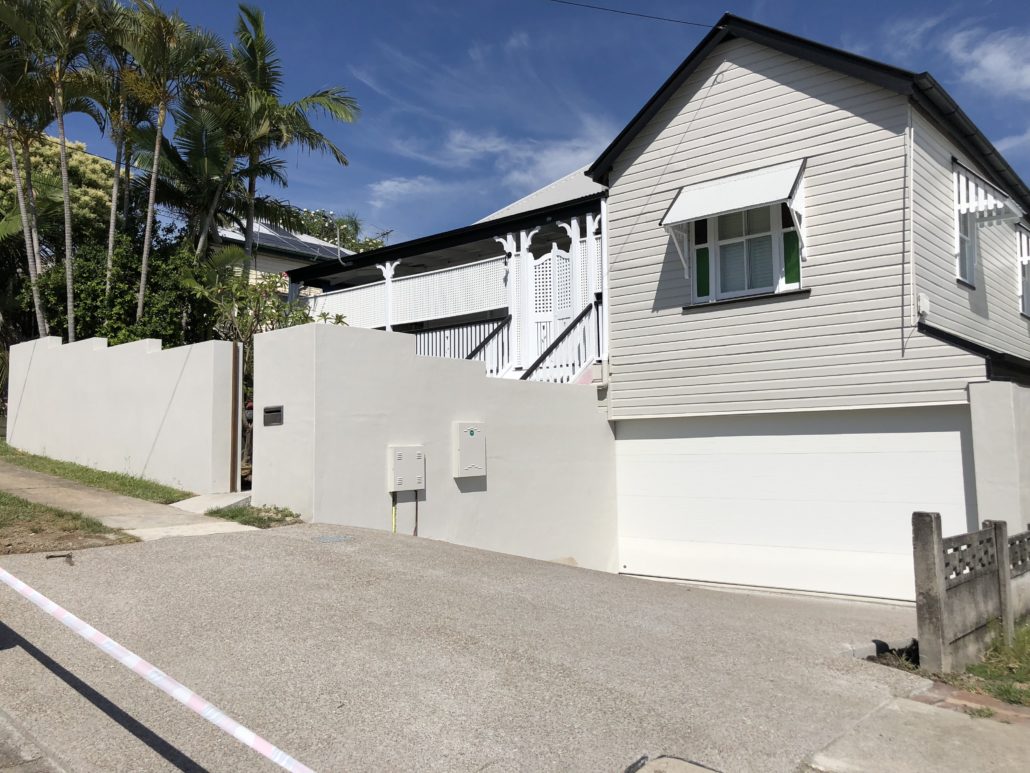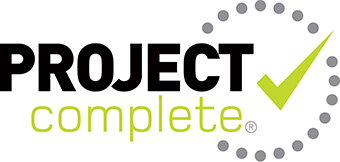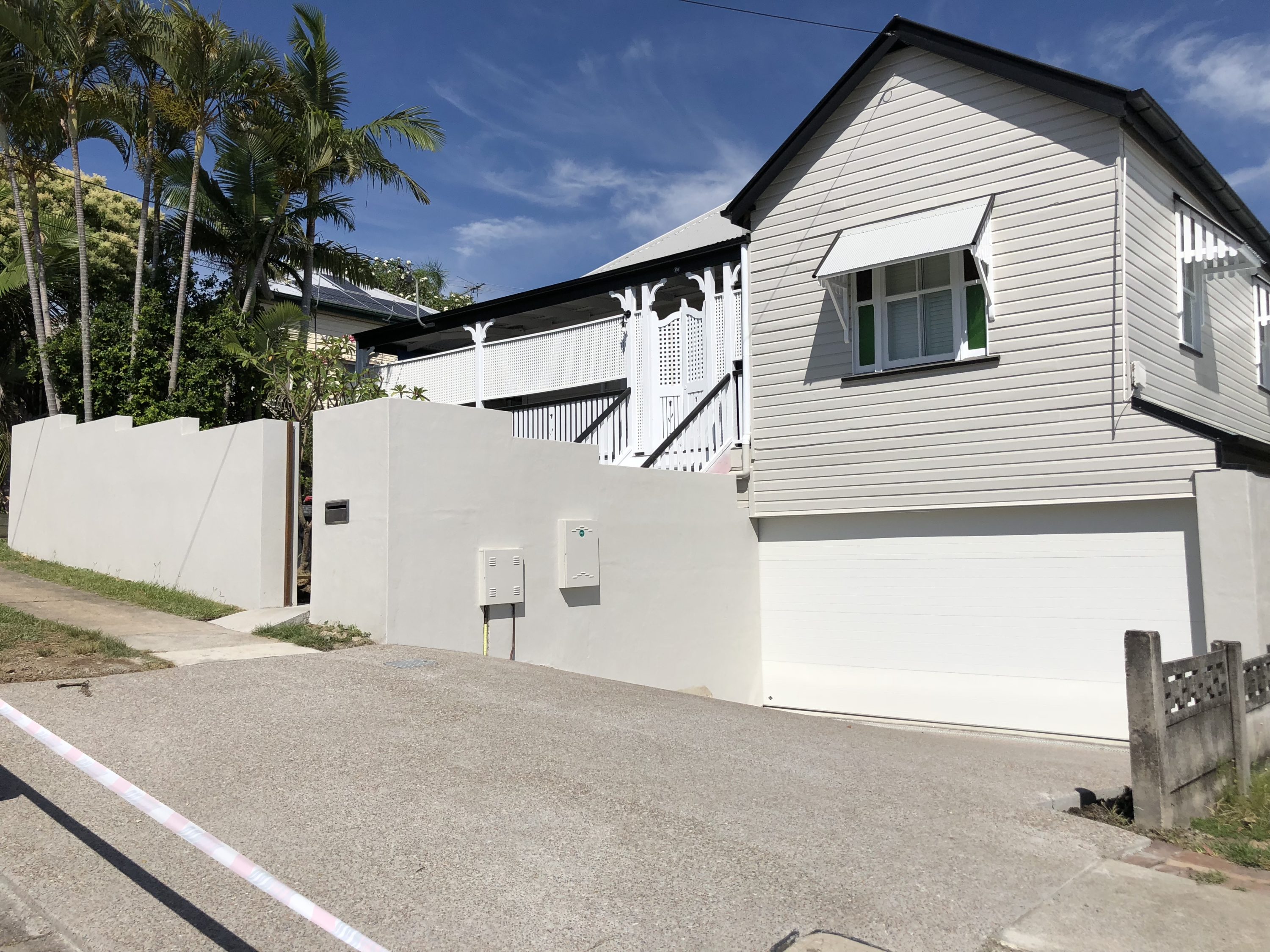Situated on the hilly terrain of Bardon lies a welcoming Queensland home in the final stages of a two part transformation. Last year saw the transformation of the interior of the original home with the installation of a new kitchen, renovation of an existing bathroom and the opening up of living spaces. The new marble benches in the Hampton style kitchen and storage unit in the dining room complement the old Queenslander VJ walls and timber floors perfectly, resulting in a welcoming space flooded with natural light that flows onto the expansive back deck.
Another large part of the first stage renovation saw the existing house move further back from its original position and raised in readiness for the second stage extension.
This year we continued the transition with the creation of a new and expansive lower level. This included a large living room, master bedroom with walk in robes and a new ensuite, an indulgently large man cave, new laundry, powder room, extra storage, double garage and a back patio under the upstairs deck.
After the final touches of painting, floor polishing, installation of vanities and toilets, tiling the back patio, addition of insulated garage doors and concreting a driveway and paths, our work is almost done!
In completing this project, we have created a warm and comfortable family home that will be enjoyed for years to come. But that’s not the only win. The renovations have also substantially increased the value of the property without over capitalising.
To learn more about Project Complete’s Residential Project Management capabilities click here.

Bardon Renovation Begins 
Bardon Renovation After

